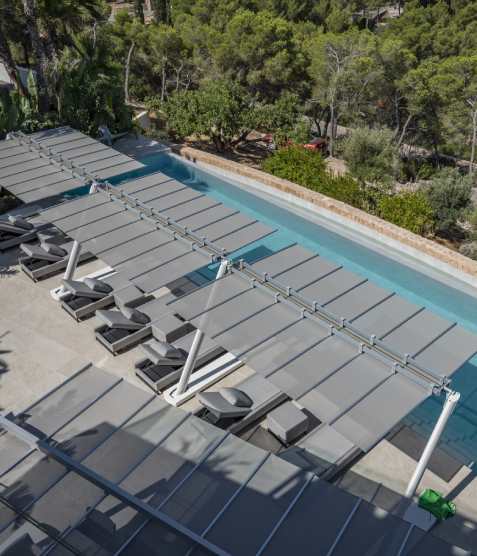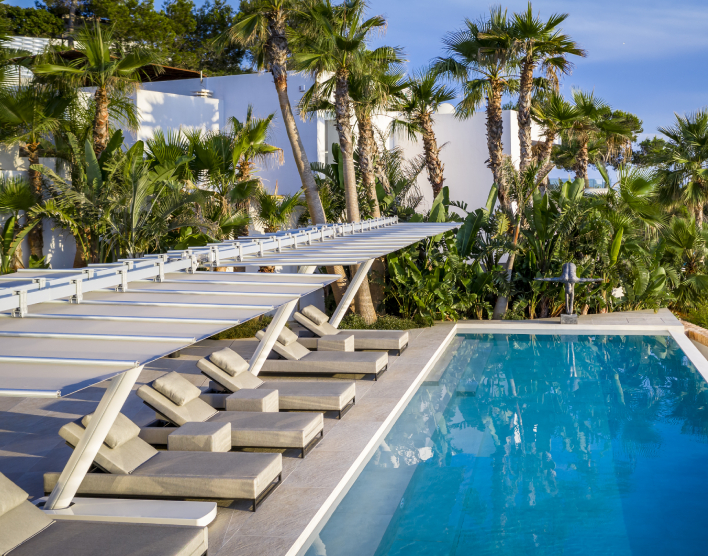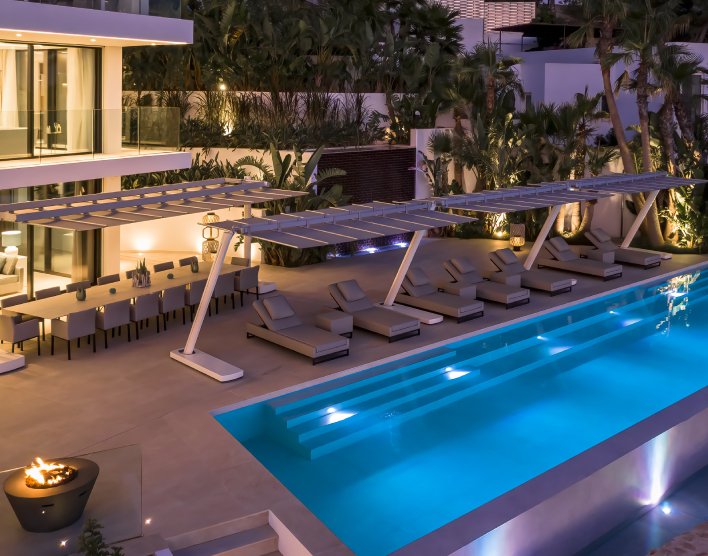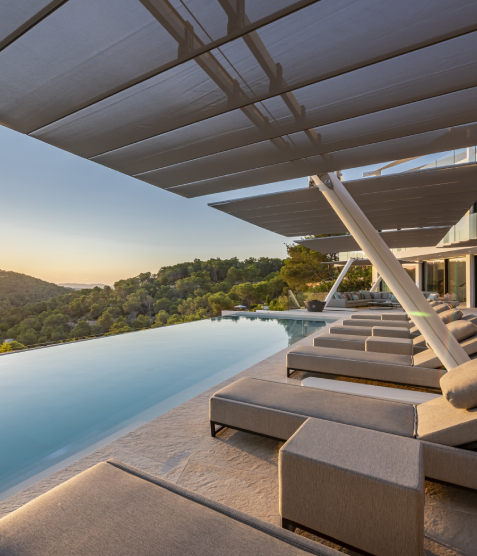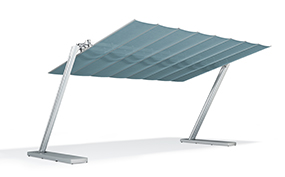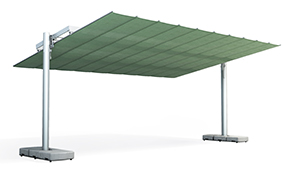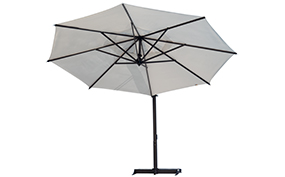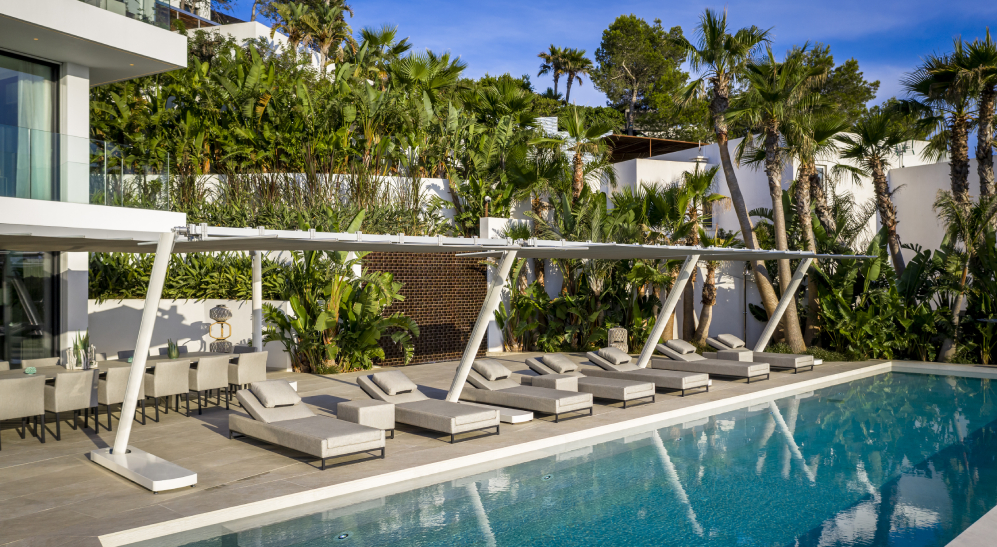
Villa Las Dos Lunas
City: Ibiza Spain
Project: Raum In Form, Interior design Moonk & Figus
Description:
The villa, which was to be built on a 2,500 m² hillside plot, was designed in such a way that the villa has a main house with two floors that can be used by the owners, as well as a separate guest house with several bedrooms and living areas with terraces. The flat roof of the main house, from which one has a great sea view towards Formentera and the view of Ibiza town, was designed as a “rooftop area” with bar and outdoor kitchen, spacious lounge areas with fire pits and a sun and wellness area Whirlpool designed. On the upper floor of the main house, the owners’ private sleeping area, the two master bedrooms with dressing rooms and master bathroom “en-suite” as well as an artist’s studio were accommodated. On the floor below there is the spacious living area with a sofa area for 12-14 people, the spacious kitchen with pantry and cold store as well as a large dining area for 14 people. Between the main house and the guest house located in the lower area of the property there is a spacious pool area with various terraces on which there is enough space for sun loungers, daybeds and outdoor sofa areas.
